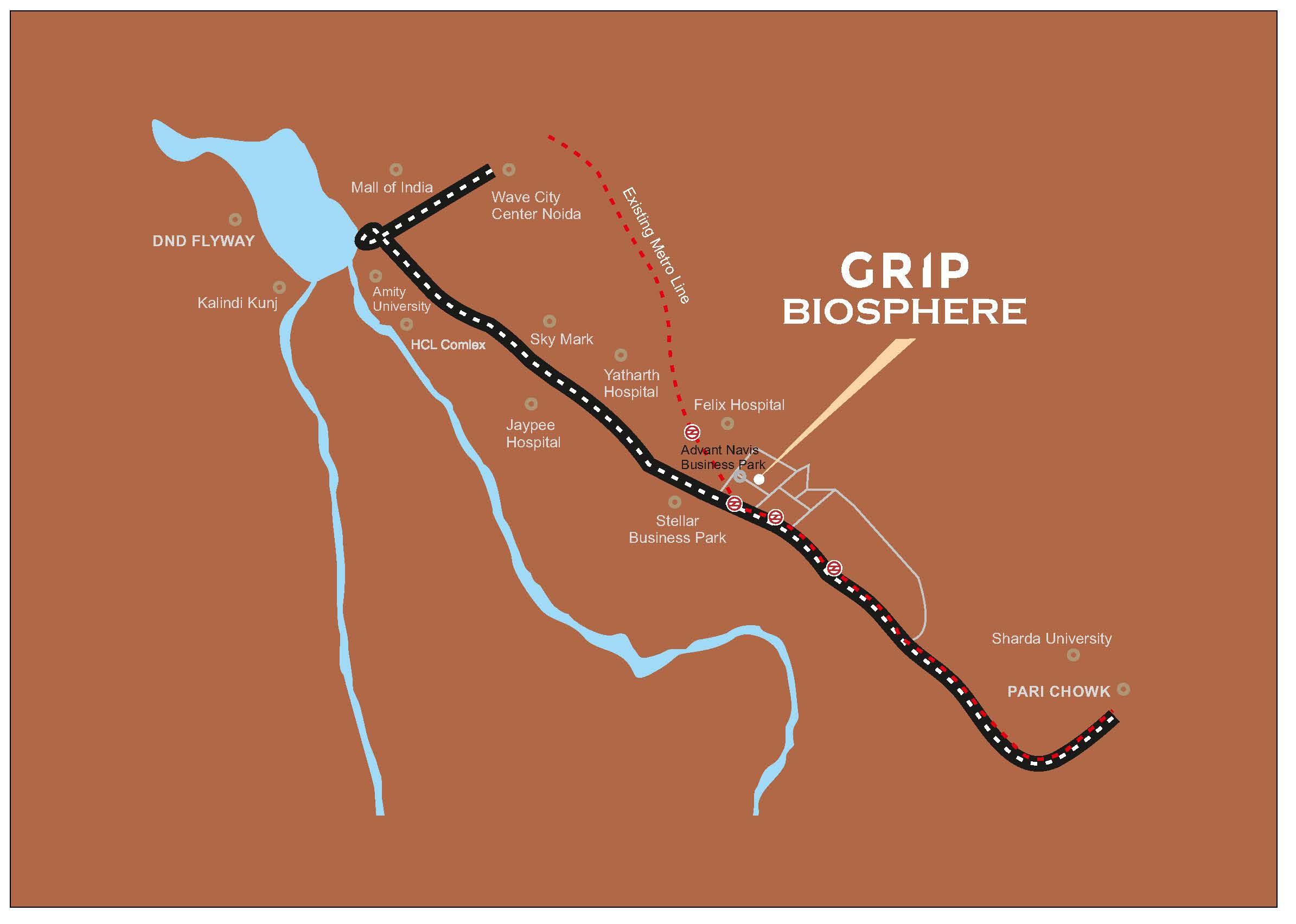Welcome to GRIP
At GRIP, we believe in creating more than just buildings. We design environments where businesses can grow, innovate, and succeed. Our focus on modern architecture, energy efficiency, and green practices ensures that every workspace is a perfect balance of functionality and comfort.
Design led Experince
Offering the best infrastructure compliance and services
Design led Experince
Offering the best infrastructure compliance and services

Innovative Ramp Parking Concept
A unique 3-level basement parking system with a sloping ramp design, ensuring seamless traffic flow and maximum parking efficiency. Additionally, CO sensor-linked ventilation and motion-sensor lighting ensure a clean, well-lit, and safe environment at all times.

Modern Architecture
Designed with precision and sophistication, GRIP BIOSPHERE redefines Modern Architecture where modern workspaces come together with a human centric design to enhance and enrich your working environment

Sustainability
It isn't just a goal—it's our foundation. Certified with LEED v4 Gold Pre-Certification, our spaces are crafted with a focus on: Water Efficiency, Energy Savings, Waste management, Reduced Carbon Emissions, Enhanced Indoor Air Quality, Resource Stewardship. Together, let’s build a greener tomorrow.

Indoor Air Quality
We prioritize a healthier, cleaner and more productive environment through advanced air quality system thereby reducing stress, increasing concentration and enhancing well being for every occupant.

Technology & Innovation
At GRIP Biosphere, innovation meets functionality. All components, equipments, systems and procedures designed are not only innovative and technologically advanced but are designed to be most practical and functional in utility.
Features
Amenities
- Parking Management System
- Visitor Management System
- Security
- Survillance & Common Amenities
Sustainability
- LEED Pre-Certification
- Water Efficiency
- Energy Savings
- Reduced Carbon Emissions
Layouts
- Flexible layout
- 9/9m Grid size
- 4.2 floor to floor height
- All services align to south west for the better sunlight
Sustainability
Energy EfficiencY
Green Design
Strategic Location
Noida – Greater Noida Expressway
Near By Place
- Amity University
- Sharda University
- Jaypee Public School
- Shiv Nadar School
- Prometheus School
- Step by Step School
- Jaypee Hospital
- Yatharth Super Speciality Hospital
- Felix Hospital
- Apollo Hospital
- DLF Mall of India
- Garden Galleria
- Great India Place (GIP)
- Wave City Center
- Advant Navis Business Park
- Stellar Business Park
- Nukleus Coworking
- Sector 124, 126, 127, 135, 136 – Corporate Hubs
- Metro Stations: Sector 142 Metro Station (100m away)
- Major Roads: Noida Expressway, DND Flyway, Yamuna Expressway
- Airports:
IGI Airport: 40 km
Jewar Noida International Airport: 54 km - Rail and Road Access:Delhi-Mumbai Expressway (65 km)
Ghaziabad (27 km)
- Sector 93
- Sector 135
- Sector 137
- Sector 143

From our blog
Raziskovanje nočnih Live Casino sej v Kinbet Casino [3119]
how to register
icefishing game
Sweet bonanza Casinoda Kazandýran En Ýyi Slot Oyunlarý
Ofertă captivantă la Casa Pariurilor pentru pasionații de jocuri
Playzee Unleashed A Journey into Interactive Gaming Adventures
Hravé dobrodružstvo v kasíne BC Game na Slovensku
Winbet Casino nv casino Online
Explorando o Mundo do Kinbet Casino & Sports Betting
Fantasifulle Skatter i BC Spillet
Каким образом душевные вспышки содействуют запоминать моменты
Mystake Mini Games
Welcome to GRIP
At GRIP, we believe in creating more than just buildings. We design environments where businesses can grow, innovate, and succeed. Our focus on modern architecture, energy efficiency, and green practices ensures that every workspace is a perfect balance of functionality and comfort.
Design led Experince
Offering the best infrastructure compliance and services
Design led Experince
Offering the best infrastructure compliance and services

Innovative Ramp Parking Concept
A unique 3-level basement parking system with a sloping ramp design, ensuring seamless traffic flow and maximum parking efficiency. Additionally, CO sensor-linked ventilation and motion-sensor lighting ensure a clean, well-lit, and safe environment at all times.

Modern Architecture
Designed with precision and sophistication, GRIP BIOSPHERE redefines Modern Architecture where modern workspaces come together with a human centric design to enhance and enrich your working environment

Sustainability
It isn't just a goal—it's our foundation. Certified with LEED v4 Gold Pre-Certification, our spaces are crafted with a focus on: Water Efficiency, Energy Savings, Waste management, Reduced Carbon Emissions, Enhanced Indoor Air Quality, Resource Stewardship. Together, let’s build a greener tomorrow.

Indoor Air Quality
We prioritize a healthier, cleaner and more productive environment through advanced air quality system thereby reducing stress, increasing concentration and enhancing well being for every occupant.

Technology & Innovation
At GRIP Biosphere, innovation meets functionality. All components, equipments, systems and procedures designed are not only innovative and technologically advanced but are designed to be most practical and functional in utility.
Features
Amenities
- Parking Management System
- Visitor Management System
- Security
- Survillance & Common Amenities
Sustainability
- LEED Pre-Certification
- Water Efficiency
- Energy Savings
- Reduced Carbon Emissions
Layouts
- Flexible layout
- 9/9m Grid size
- 4.2 floor to floor height
- All services align to south west for the better sunlight
Sustainability
Energy EfficiencY
Green Design
Strategic Location
Noida – Greater Noida Expressway
Near By Place
- Amity University
- Sharda University
- Jaypee Public School
- Shiv Nadar School
- Prometheus School
- Step by Step School
- Jaypee Hospital
- Yatharth Super Speciality Hospital
- Felix Hospital
- Apollo Hospital
- DLF Mall of India
- Garden Galleria
- Great India Place (GIP)
- Wave City Center
- Advant Navis Business Park
- Stellar Business Park
- Nukleus Coworking
- Sector 124, 126, 127, 135, 136 – Corporate Hubs
- Metro Stations: Sector 142 Metro Station (100m away)
- Major Roads: Noida Expressway, DND Flyway, Yamuna Expressway
- Airports:
IGI Airport: 40 km
Jewar Noida International Airport: 54 km - Rail and Road Access:Delhi-Mumbai Expressway (65 km)
Ghaziabad (27 km)
- Sector 93
- Sector 135
- Sector 137
- Sector 143

